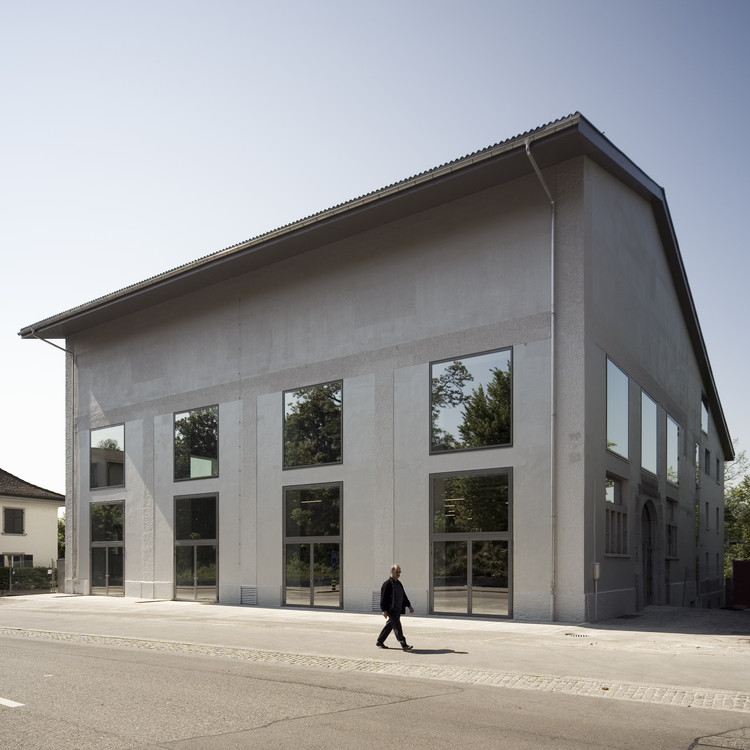
-
Architects: Gramazio & Kohler, HILDEBRAND
- Area: 3545 m²
- Year: 2007
-
Photographs:Roman Keller

Text description provided by the architects. New Identity. The industrial complex was originally built as a power station in 1908 on the river Limmat. Selective interventions in the existing architecture have helped define the new identity of the Tanzhaus as a site for contemporary dance performances without losing the unique character of this building which has undergone many renovations and changes in its use over time.



Surfaces and Openings. The surfaces and openings work as catalysts to stimulate an interchanging relationship between the surroundings and the inside of the building. The silver mineral paint used for the facade and the flush windows reflect the building’s surroundings and draw attention to the buildings public use.

Changeable Spaces. The new 400m2-large and 11m-high dance hall on the top floor lies at the core of the new design. The ten large square windows connect the hall to its surroundings and convey a feeling of a wide open space. Foldable interior shutters allow the space to take on a very different identity by closing it off completely.


























